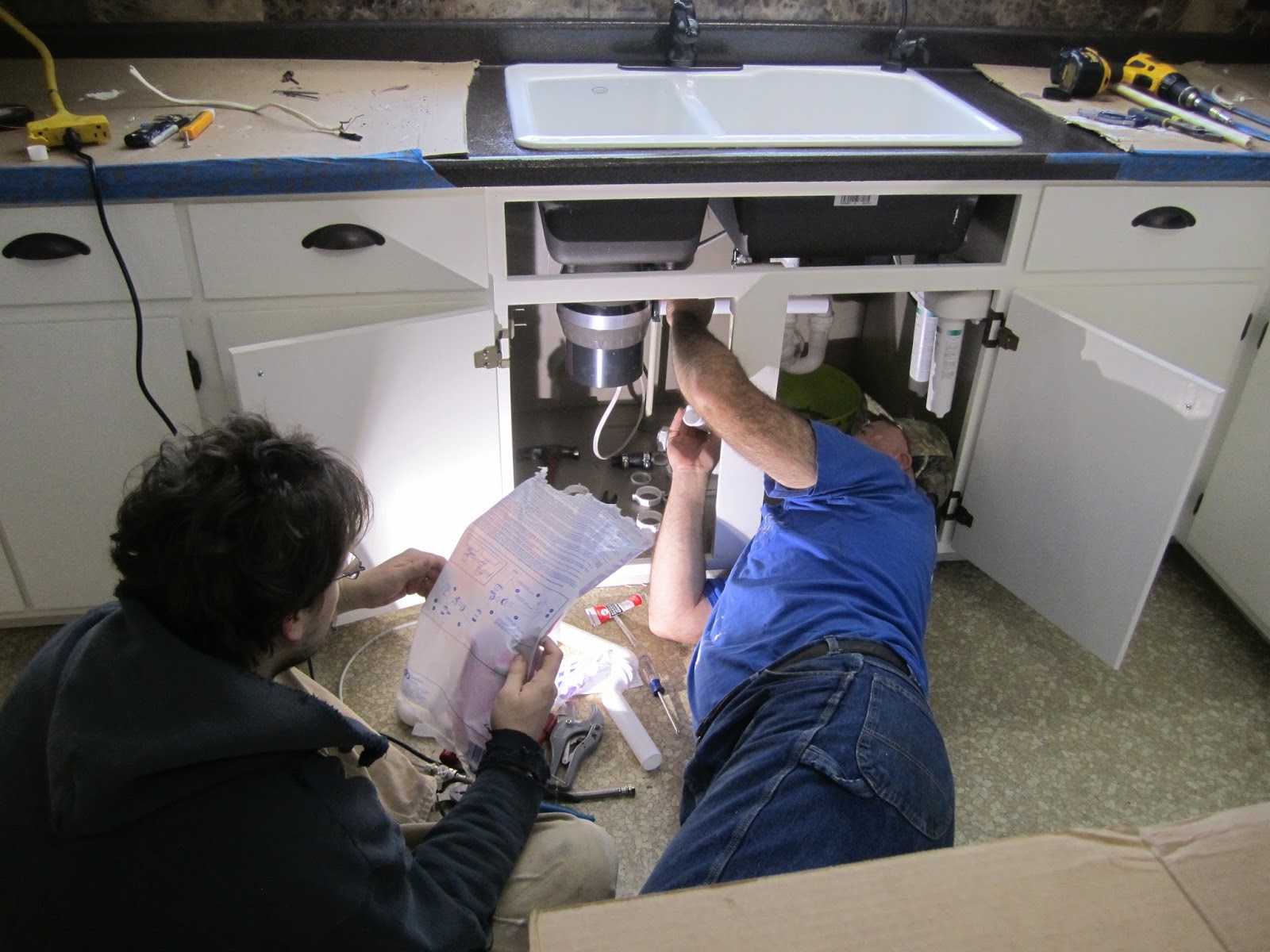Well, after only a year, its finally time. Time to put up the tile we bought last January. Again, while I was at work Wayne, Matt and Gina got a jump on the job and started cutting and putting up tiles.
I wasn't there to witness the initial steps, but I did get in time to watch the decorative glass and second layer go up. And snap this snazzy shot of Matt working the tile saw. Apparently, he did most of the cutting. Which leads me to difficulty 1 of 5 of our poor naive project plan- Cuts. Cuts take time, and easier projects have less of them and our design called for cutting every single tile. So Matt spent a lot of time down in our basement, a lot.

We got to the point where we had all the glass up, and were starting to put up the top pieces when we stopped to take stock of what was left. And here we meet difficulty 2 - Buying enough tile. That's right, Matt and I did the math, and we even ordered 10% extra, like the lady recommended. But we must have miscalculated, or more probably, not thought about how many whole tiles we needed, because, due to what was a perfectly normal amount of mistake making (actually, way fewer mistakes than Matt and I probably would have had left to our own devices) we ended up a couple tiles short. So, we did what any normal person would do, we called the tile shop.

Enter difficulty 3- Timing. If you buy tile and wait a year to put it up, they might, just might, discontinue the tile. Which in our case, they did. It was gone, everywhere, ne'er to return. We did manage to find a store in Milwaukee that had something the guy swore was identical (despite costing about 50% more than our original purchase), so I had him hold it, but no one wanted to start a drive to Milwaukee at 5pm on Friday night, especially to buy expensive tile we weren't sure would match.
Thus, bringing us to difficulty 4 - Sharpies. Now Sharpies are a lovely product, and despite their claim to be a permanent marker, any scientist worth their salt knows that a little acetone or ethanol will take Sharpie right off glossy surfaces. So it seemed like a pretty good choice for marking the tile, nice clean lines. Probably will come off, right? Well, not exactly. Luckily, during this lesson into the micro-porosity of marble, only two tiles were harmed, which for any other project would be a stellar mistake rate. But unluckily for us, we were short, you guessed it, two tiles for our original plan and due to difficulty 2 we didn't have any extra and difficulty 3 couldn't get any more.
So we turned to the good old internet and discovered that a poultice of flour and hydrogen peroxide, wrapped in plastic and left to dry, worked for a lot of people to draw permanent marker out of marble. And we tried it:
The good thing about this plan was that it allowed us to put of all the rest of the tile except for the area that was left without its pieces, just behind the stove. As you can imagine, this took a couple hours and at the end of it we went to check on the tiles we were trying to doctor and found out (you can probably guess this) that poultices wrapped in plastic achieve complete dry-out at a glacial rate. And we didn't really want to wait, not when we only had a few square feet left.
So we put our heads together and mocked out a new plan. We had some left over decorative glass, some smaller pieces, and two full tiles left. After a lot of measuring and some bleary eyed fraction math (damn you English system, no one should be made to do fractions after 11pm), we came up with a plan, loosely based on the picture you see below:
Which we immediately put into action. Ok, not quite immediately, because in my design, despite already having encountered difficulty 1 (Cuts) I came up with a plan that called for poor Matt to cut pretty much every side of the tiles in the design. Luckily, he and Wayne are rockstars and totally pulled it off while I prayed in the other room and watch "The Good Wife" with Gina. We were all up till 3am, but by the time we went to bed, all the tile was on the wall and all that remained was a few lone soldiers in a bucket that didn't make the cut (no pun intended, of course)
Anxious to see the entire finished product? Well so were we, after all we still had to grout! The big reveal is coming though, don't worry.









































