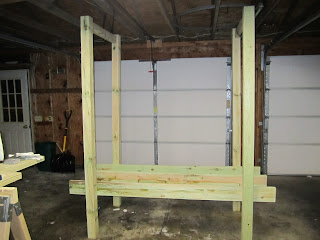Matt and I are getting married in less than a month! And we've gotten a lot done. Met with the wedding planner for the great hall to finalize plans, bought shirts for the groomsman (and ties!). I've got my dress and my shoes and the flowers, cake and DJ are pretty much set. But we are still working on a couple things, one of them being the arch.
We already got the lumber
(you did good, van) and the other night, we started working. First we put the sides together. Lucky for us, we have good friends with compound miter saws (cough, cough Mark)
You can see Matt here sporting his lovely new coveralls, courtesy of Wally world.
As for the height, width, length, we had a pretty good idea but James was kinda enough to come out and stand with me, and then Matt, so we could get an idea of how it would look. We ended up at 5.5 ft wide, 7.5 ft tall, and 3 ft deep.
The next night, we started working on the top. Now, the design needs to be at least sort of modular, since we have to get it into the Great hall for the wedding. Since that is the case, the designed called for us to make notches in the top beams, so the top would fit nicely down over the beams across the top. Enter Matt the Perfectionist.
Now, the drive to do things right is one of the reasons I love Matt. But, after about an hour in the garage watching him work on one notch, I sort of hit my limit and went in to clean. Matt however, did not appear until 4 hours later. In his defense, he made 6 of the most perfect notches ever. Really, the are pretty much perfect. You can see 3 of the 4 beams we need are done (they will go on the top, not the bottom as shown below, but he wanted to see if they fit)
And boy, are the level. Seriously, doesn't get much better
And, in leroy news, he's becoming a turtle. A sleepy, cardboarded-shell turtle. It's a good thing we didn't get an
actual star, that probably would have hurt more :)






























