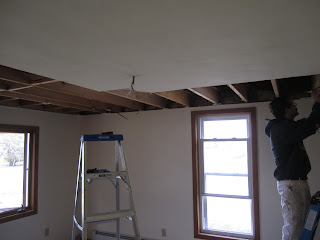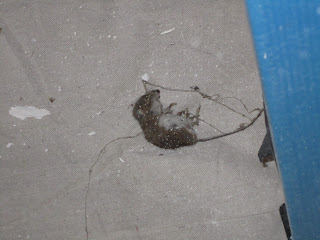First step was to put drywall glue on the rafters
Then, the first sheet went up the screws went in and Matt took a stab at cutting out the pot light. Turns out, the Dremel has a definite "hand" and its not left (unlike Matt who is a lefty). After we figured that out, Mark became the go-to light cutter, and he did an awesome job.
The next two sheets went up really quick and before we knew it we had half the room done. Notice the specially formulated blue board which is made to withstand moisture better than the regular stuff. Hopefully we won't have another leaky toilet, but if we do, we are now prepared.
Then came some planning and scheming to figure out how to do the other half of the room. See the room is mostly square, but it has a little jut out near the door because of the closet and old fireplace. We ended up deciding to mimic what we did on the other side of the room so all the seams would line up. We also had to deal with the ceiling fan, but, Mark to the rescue again. we did some very careful measuring, cut a small hole and just fed the wires through (after cutting the breaker, of course, I've learned my lesson). And just look at that cut out job (Mark again)
That last corner piece did give the boys some trouble (it was getting late and that kind of spacial reasoning is difficult under any circumstances) but they got it done and it looks amazing!
Thanks also to Cori for making an amazing dinner that I got to eat piping hot and the boys got to eat a couple hours later. (Their work ethic is way better than mine, clearly).
Next up, mud all the screws, the seams, the corners and sand it smooth so we can paint.


















































