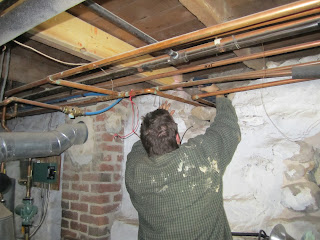Today was a big day, we finished up the beam in the crawlspace and continued work on the kitchen.
I finally got the handles on the cabinets, actually, it was the last thing I did before the cold I've been fighting all weekend caught up to me and I had to sit out most of the rest of the day (aside from pictures, of course).
So nice not to have to claw at the cabinets to get them open.
Anyway, as I said above, the last beam went in. Matt and James (the self named "Beam Team") put it together
First step was to take the old beam out, problem is, when we took out the supports, we found out that it was nailed to the floor. So instead of falling, it just hung there:
So we had to get creative with the Sawzall and cut through the nails to get it down:
But eventually, it gave way, and we were able to put it to the side (for now, we're just going to leave it in the basement)
Then we had to get the new beam in and supported enough to measure how tall the new posts needed to be:
Matt kept the mood going while Wayne and Gina cut the posts:
And there, like last time, there was a lot of banging and sledgehammering to get the posts in place and square:
Then Matt and James screwed in the side supports and we were done!
While all this was going on, Wayne took on the kitchen. We (ok, I) decided, perhaps foolishly, to take down the backsplash before installing the butcher block. While we were doing this, I asked if we could move some of the outlets around so that the were all level (I'm not that OCD, but it was driving me crazy!).
This turned into more of a project than we were imagining, mostly because
the outlet above the oven
(dead center in the above picture) didn't have enough slack to be moved down
behind the oven. So, change of plans, we decided to turn it around and stick it
into the bathroom and then run a second outlet off that junction down
below the oven. This meant some bathroom demo (check out that awesome wall paper. Yes, it is lilac and pink flowers:
Here's wayne in his hidey-hole in between the island, the counter, and the oven, which has been pulled out, working on the electric:
And here's where we ended up for the evening:
Tomorrow, we'll (and when I say we, I mean them, since I'll be in bed) demo the rest of the backsplash, attach the butcher block, and put up drywall where we've removed the tile. Oh, and patch the giant hole still in our basement wall. Maybe that too. :)





























































