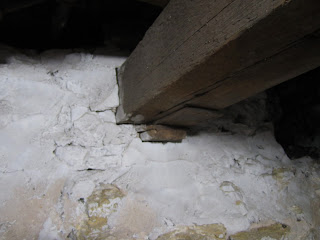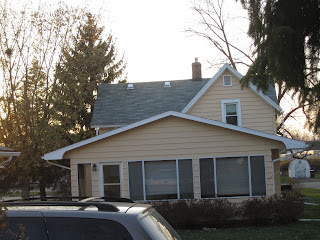Our basement has three rooms. The first is pretty normal and has all the mechanicals:
This room is half the width of the house, underneath the original section and has one long beam running the length of it, parallel to this face of the house:
On one side, the beam sits on (and in) the foundation
On the other side, it sits on the foundation, but its kinda jerry rigged... that space you can see behind it is room three, which is under the kitchen.
Now on to room number two, moving sort of clockwise around the house:
This one also has a beam. It runs perpendicular to the beam in room one and supports the right half of the house in the pic below (the beam in room one supports the left half)
Its being held up by, well, mostly good luck I think. The side that buts up to room one is supported a little by the foundation, but mostly by this leaning tower of bricks:
And on the other side its held up by a broken board resting on part of the foundation (also visible in the first pic of this room):
Continuing clockwise around the house, we have the crawlspace. This supports the kitchen, basically the right half of the pic below (room two supports the left half):
Just for good measure, here's another angle of where the addition joins the original house:
The beam in this one runs parallel to the beam in room one, along the length of the house.
Its buried in the foundation on one side (the side towards the porch)
And on the other side, it butts up to the foundation and is basically held up by a pole thats sitting on the dirt:
Here's a pic of Matt demonstrating the headroom in the crawlspace:
And a pic of the last face of the house (room three supports this side. back to the point where the addition joins the original house):
So thats the run down of all three beams that hold up the house, the rooms they're in and whats above them, and how the are supported (or lacking in support...). Now we just need to get in touch with Mr. Wayne and figure out what we need to order to replace them :)
















Hopefully at least one of those doors we just hung will still close after you finish with the beams.
ReplyDelete